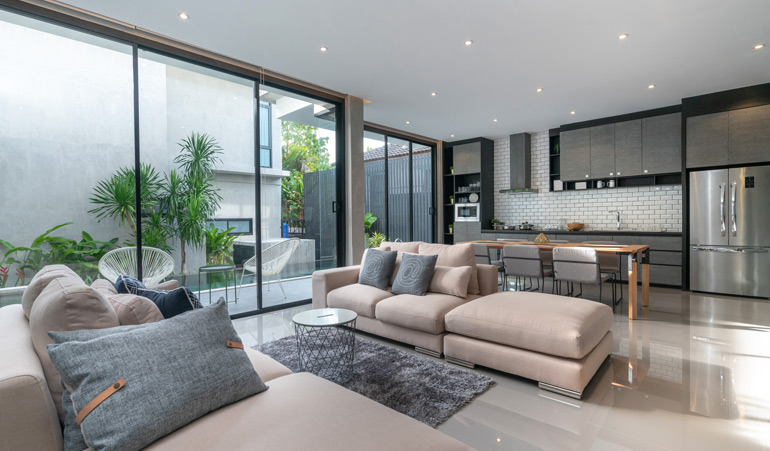
3D floor plans
A 3D floor plan is a detailed,
three-dimensional representation of a building or space, showcasing its layout, dimensions, and design. It
allows you to visualize the
arrangement of rooms, walls,
doors, windows, and furniture
from various angles, offering a
more realistic and interactive
way to explore the space
compared to traditional 2D
plans.
At Blue Horizon, we specialize in turning your visions into high definition visualizations.